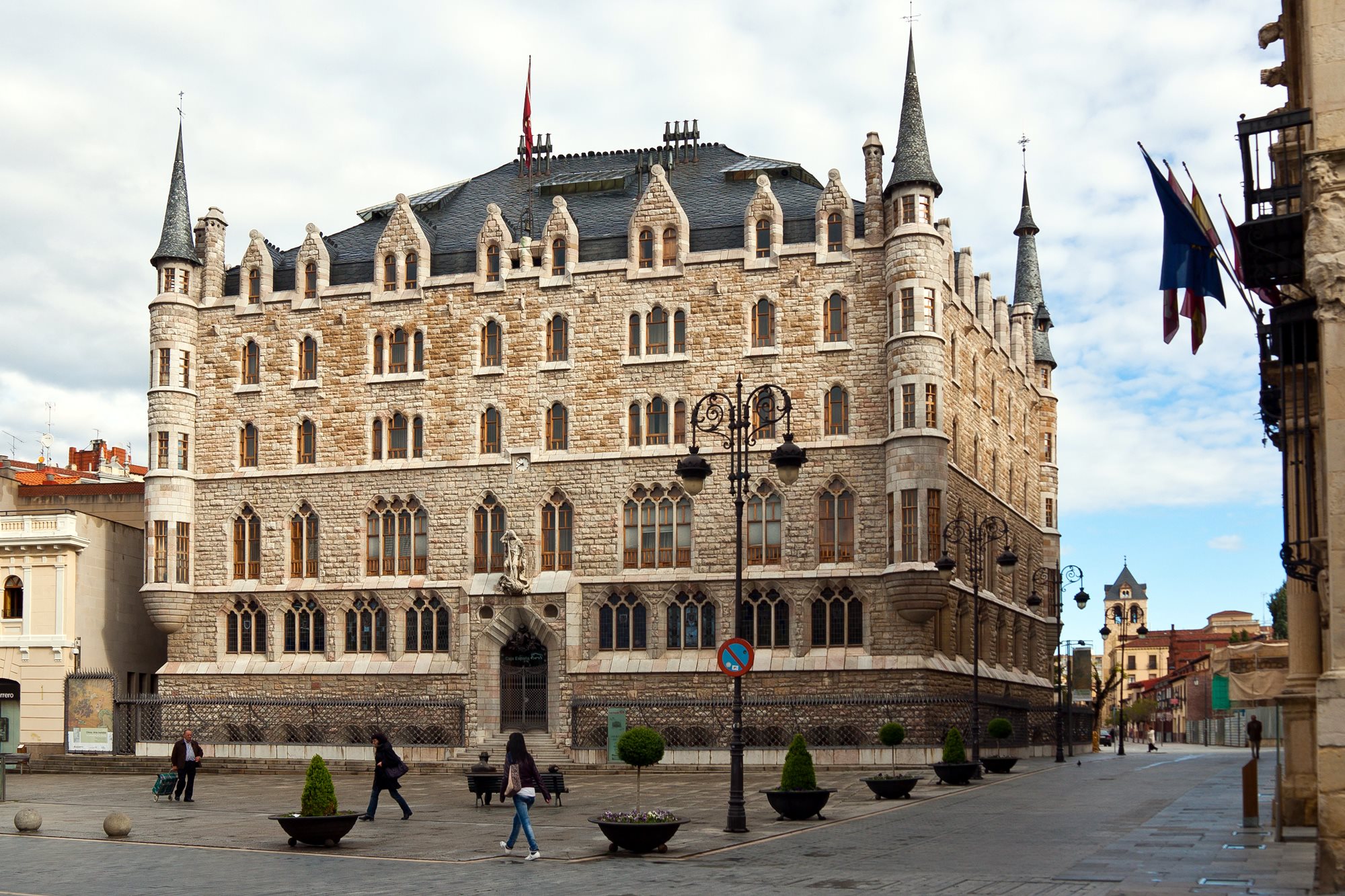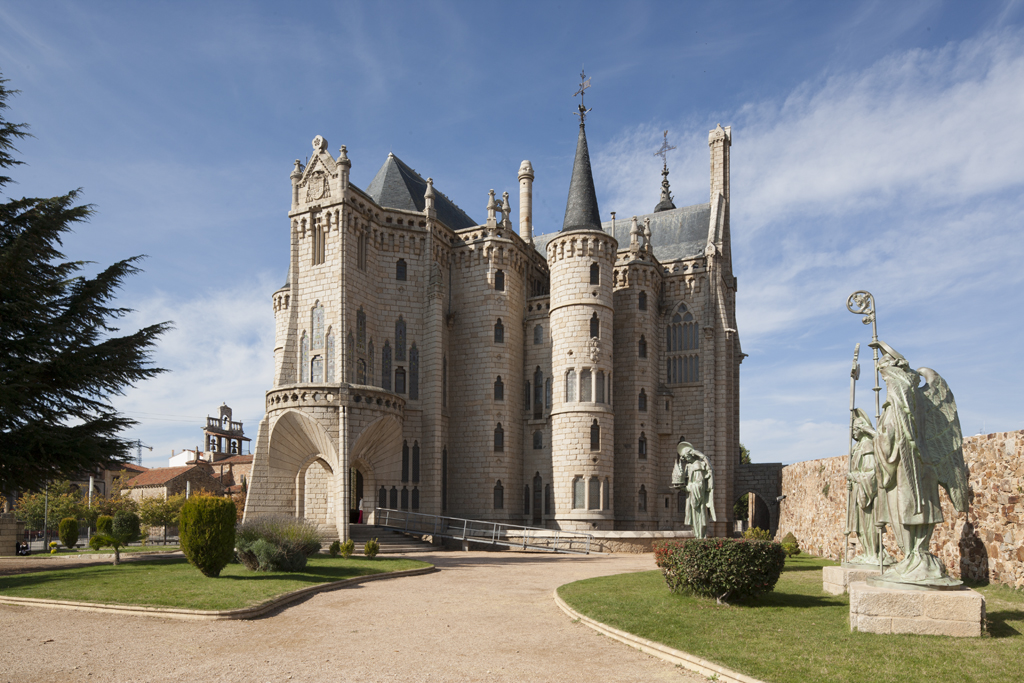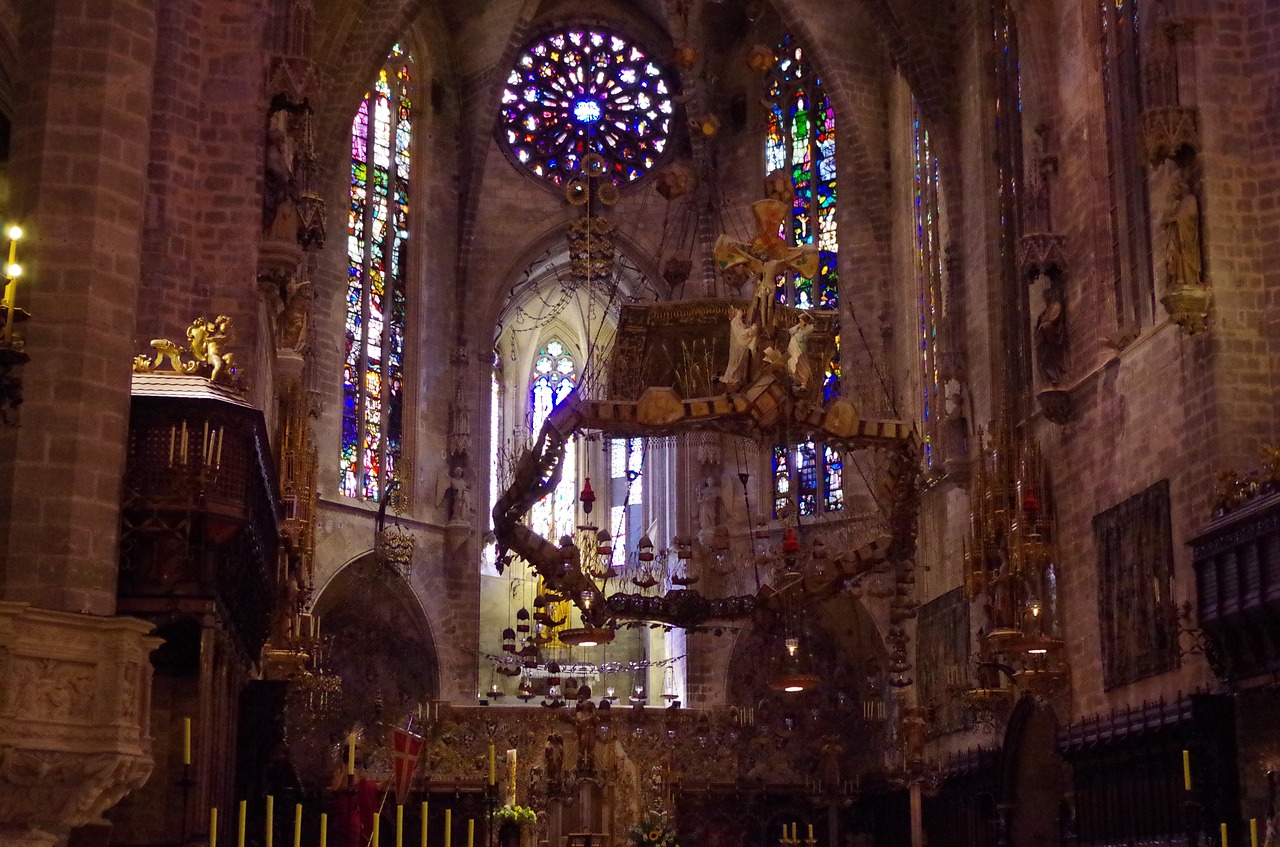Antoni Gaudí beyond Catalonia

When we talk about Antoni Gaudí, the Sagrada Familia comes to our minds as the main element of his architectural work, which is still under construction several years after his death in 1926.
If we try to locate his works on the map we tend to think that all of them are in Catalonia but we have his designs in other parts of the Spanish territory and they are also worthy of being visited and photographed. These are:
Casa Botines in León
Commissioned by the company “Fernández y Andrés” of León in 1881 and conceived as an office and fabric warehouse, it is Gaudí’s most unique building, moving away from his neo-Gothic style and towards a more French Renaissance architecture. At that time Gaudí was also working on the Palau Güell, whose patron, Eusebi Güell, was the one who put him in contact with these León clients, finally conceiving the first tenement house, which would later give rise to the Calvet, Batlló and Milá houses.

The building is inspired by the constructions of the Barcelona and Parisian bourgeoisie, carefully designed for its purpose; first floor for business and basement for storage while the first and second floor for the residence of owners and rentals respectively. It is surrounded by a continuous moat, except for the main entrance, formed by a lobed door crowned with a statue of St. George fighting the dragon, which is closed with a wrought iron grille. All the facades are covered with stone ashlars and each of the vertices is crowned with a circular tower.
Currently the building belongs to the Fundación Obra Social de Castilla y León (FUNDOS) who decided to convert it into a museum and open it to the public.
Schedule: M-Th-F-Su: 11:00 – 14:00 y 16:00 – 20:00 h / Wednesday 16:00 – 20:00 h / Sa 11:00 – 20:00 h / Tuesday close
Tickets: 5 €
More information: https://www.casabotines.es/
The Capricho in Comillas
Built between 1883 and 1885, its real name is “Villa Quijano” and was a request from Máximo Díaz de Quijano, Marquis of Comillas, as he wanted a summer residence with an oriental style in this locality. The most striking feature of the building is its cylindrical tower in the form of a Persian minaret covered with ceramic tiles, all using predominantly greenish colors to blend in with the surrounding vegetation. Gaudí used ceramic tile decoration as well as mitral arches, exposed brick gussets and temple or dome-shaped finials.

It is also interesting to note that in the main entrance, the decoration of the capitals of the rear columns is unfinished because Diaz de Quijano wanted to enter immediately after his return from America, ill with cirrhoid cancer. Finally he could only enjoy the house 7 days before his death.
After the Civil War, the building was abandoned and remained in this state until 1988 when it was restored by Antonio Diaz and acted as a luxury restaurant until it was finally converted into a museum in 2009. It has been declared an Asset of Cultural Interest since 1969.
Schedule: November to February 10:30 – 17:30 h / July and August 10:30 – 21:00 h / Rest 10:30 – 20:00 h
Tickets: 5 €
More information: https://www.elcaprichodegaudi.com/
Episcopal Palace in Astorga
Its history is surrounded by controversy since the original architect in charge of its design and execution was Gaudí as proposed by Juan Bautista Grau y Vallespinós, bishop of Astorga, a native of Reus, but after his death, Gaudí decided to abandon the commission due to disagreements with the Diocesan Board and start the construction of the Sagrada Familia. He was taken over by Ricardo García-Guereta who finished it in 1913, having started the works in 1889.However, it lost its original function during the Civil War, when it was used as barracks and offices of the Falange and for the accommodation of the national forces. After the passage of time and further renovations, it finally opened to the public as the Roads Museum in 1964.

Architecturally it is a neo-Gothic building, built with granite from El Bierzo with features of a castle, temple and manor house, surrounded by a forum. Its plan is formed by four facades flanked by four towers. The main and rear facades, with pointed windows, give the building the character of a Gothic temple.
Schedule: May to September 10:00 – 14:00 h and 16:00 – 20:00 h / October to April 10:30 – 14:00 h and 16:00 – 18:30 h
Tickets: 6 €
More information: https://www.palaciodegaudi.es/
Cathedral of Palma de Mallorca
The cathedral has its origins in the thirteenth century, concluding its work in the 1630s. Gaudí’s role came between 1904 and 1914, when Bishop Pere Campins, disappointed with the proposals for the reform of the internal distribution and decoration, traveled to Barcelona to ask Gaudí for advice.

Among the works that were carried out, the most striking was the dismantling of two altarpieces that prevented the faithful from seeing the Episcopal chair on the main altar. Other notable actions were the opening of the windows that had been blind because they were unfinished and 9 new stained glass windows with phrases of the litanies to the Virgin. To continue providing greater luminosity, he designed dozens of candelabras and iron lamps such as those found in the heptagonal crown on the altar, which, as a curiosity, is still not definitive to date since it was never made. After the death of the bishop and disagreements with the contractor Gaudí left the work unfinished in 1914.
Schedule: Monday to Saturday 10:00 – 14:15h / Holidays 10:00 – 14:15h
Tickets: 8 €
More information: https://catedraldemallorca.org/es/
